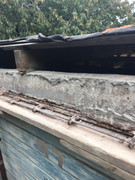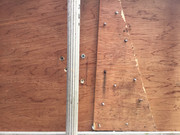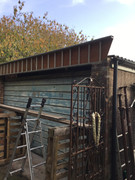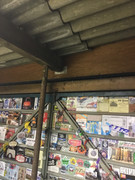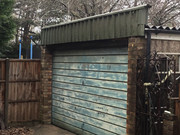Some of you guys know, that I’ve been toying with the idea of raising my bus back to stock height perhaps even a tad more :shock: The main reasons for doing this are the very poor condition of my reversed ballljoints, one would’ve fallen out if I’d had my fifteen inch wheels on, but it stayed put and caused an unusual grating sound as it was molested back into place by the inner edge of my wheel rim. I thought it was a one off and replaced the joint but six months later the other side did the same, I’m guessing at about twenty to thirty thousand miles on them. So begins the epic of doing this little job :mrgreen: Now what’s this got to do with concrete cancer then ??? Well I can’t quite get my van in and out of the garage at stock height even without the roof rack unless I move it out a foot at a time and force and prop my door open a little more as I get the roof air vents out and the front of the pop top and of course the roof rack, so it was a time consuming and laborious process every time the van went in or out of the garage plus frought with disaster that a little mis time would produce a little miss hap, so it was only a matter of time before something went wrong and damage would have been inevitable :roll: :msn4: :roll: Now the issue is simple because there is fitted to my garage a rather large concrete boot lintel that was cast in situ some time in medieval times :lol: This boot lintel has got a serious dose of concrete cancer thus needs some love and attention so I’ve prepared a scaffolding and supported it with scaffold planks and acrow props then took a small Kango style breaker too it and gradually broke it onto a zillion small chunks then scrapped the hulk of the steel re-bar construction. It had to be done like this because a boot lintel at just under six metres that had been thoroughly vibrated, must have weighed a couple of tons and any attempts at removal as one piece would have needed a good crane or ten Arnolds and possibly a couple of Jeff Capes to boot or it would have dragged the walls and pillars down with it :msn4: and that ain’t a good look for sure. :shock: So here is the offending lintel.
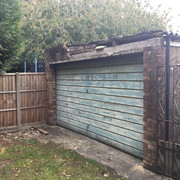
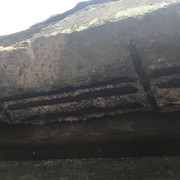
And this is where I started. The concrete cancer is the steel reinforcing in the lintel rusting and expanding then cracking and shaling the structure so the concrete gradually sheds more and more and gradually weakens. This has been going on for at least a decade or maybe two but it would have been strong enough to last another twenty years but for the ball joint issue and the dodging the falling chunks every time you open or close the door :lol:
Here it is supported.
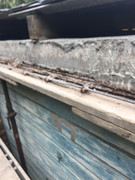
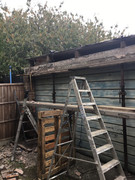
And starting demolition. The whole thing here is about demolishing the cancerous lintel and raising the new lintel so I can raise the garage door, so I can raise the van :mrgreen: Just to put a twist on it, I’m trying to recycle some old junk to make the rebuilding a little more eco friendly (cheaper) :lol: And to tax my brains :roll:
I’ve got some nine mill ply, some plastic covered steel sheets, some old ladders and one is quite hefty, some scaffold tubes about two or three eight footers, a pair of acrow props and three full scaffold boards and two or three half boards, mostly scavenged out of my storage rack so there is stuff everywhere in the garage.

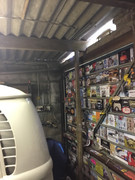
And just to add a little spice, this lintel is holding up this end of the roof so here you can see the props holding up the various purlins that are supporting the ‘Big Six’ cement based roofing sheets. So the door can’t be opened once I’ve started and the van is locked down due to COVID and concrete cancer. :mrgreen: This is all retrospective and the main reason it’s rained every Friday and Saturday for the past six weeks or so because those are my days off.
Ozziedog,,,,,,,,,,,it’ll be nice now it’s watertight again :mrgreen: :mrgreen:
:mrgreen:


And this is where I started. The concrete cancer is the steel reinforcing in the lintel rusting and expanding then cracking and shaling the structure so the concrete gradually sheds more and more and gradually weakens. This has been going on for at least a decade or maybe two but it would have been strong enough to last another twenty years but for the ball joint issue and the dodging the falling chunks every time you open or close the door :lol:
Here it is supported.


And starting demolition. The whole thing here is about demolishing the cancerous lintel and raising the new lintel so I can raise the garage door, so I can raise the van :mrgreen: Just to put a twist on it, I’m trying to recycle some old junk to make the rebuilding a little more eco friendly (cheaper) :lol: And to tax my brains :roll:
I’ve got some nine mill ply, some plastic covered steel sheets, some old ladders and one is quite hefty, some scaffold tubes about two or three eight footers, a pair of acrow props and three full scaffold boards and two or three half boards, mostly scavenged out of my storage rack so there is stuff everywhere in the garage.


And just to add a little spice, this lintel is holding up this end of the roof so here you can see the props holding up the various purlins that are supporting the ‘Big Six’ cement based roofing sheets. So the door can’t be opened once I’ve started and the van is locked down due to COVID and concrete cancer. :mrgreen: This is all retrospective and the main reason it’s rained every Friday and Saturday for the past six weeks or so because those are my days off.
Ozziedog,,,,,,,,,,,it’ll be nice now it’s watertight again :mrgreen:


