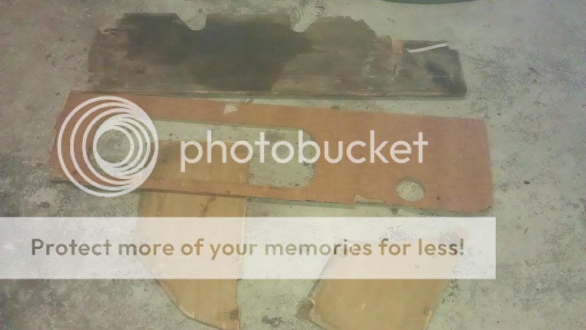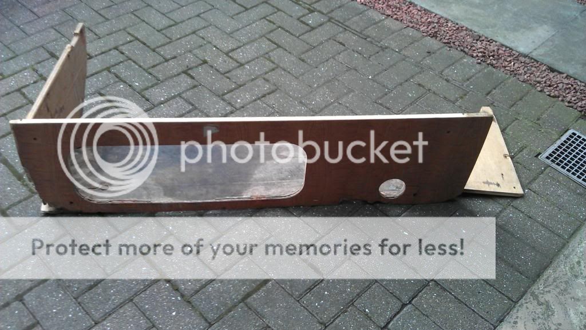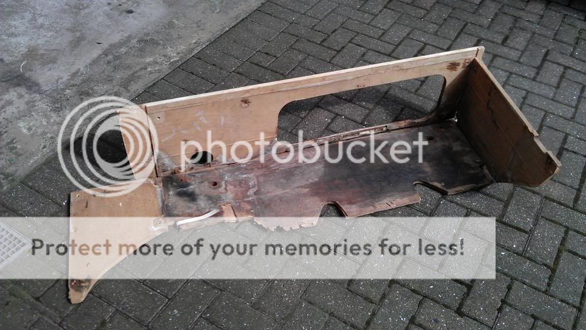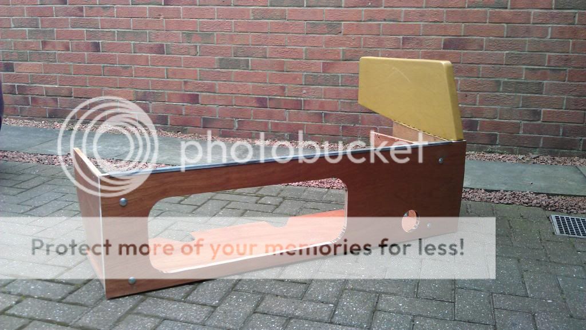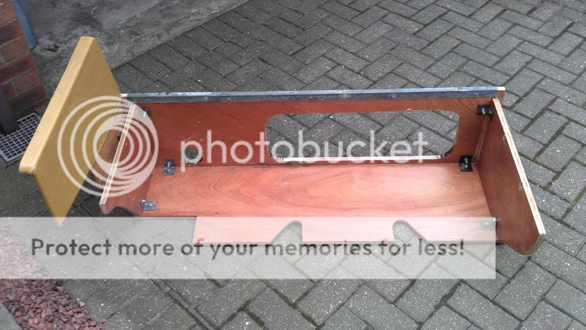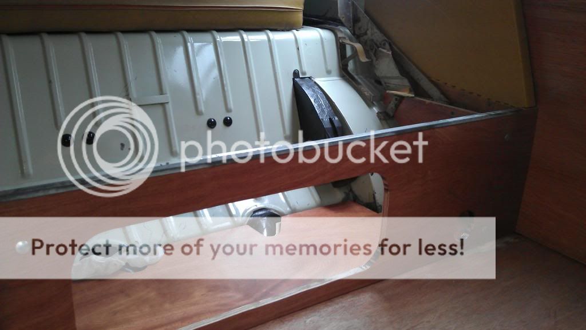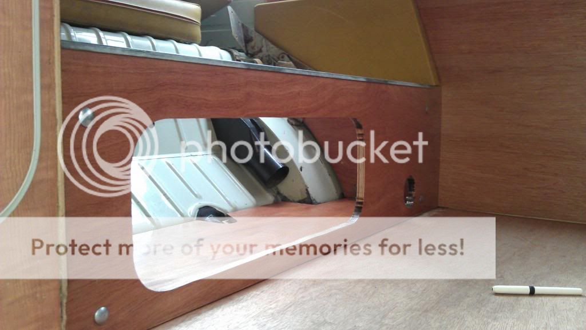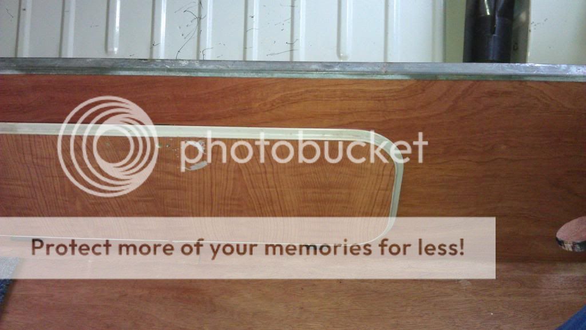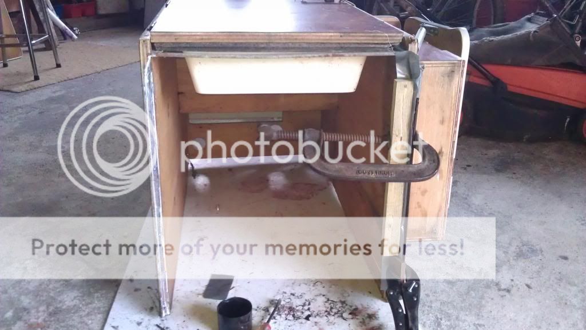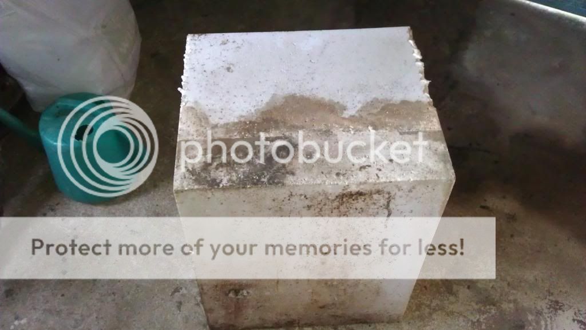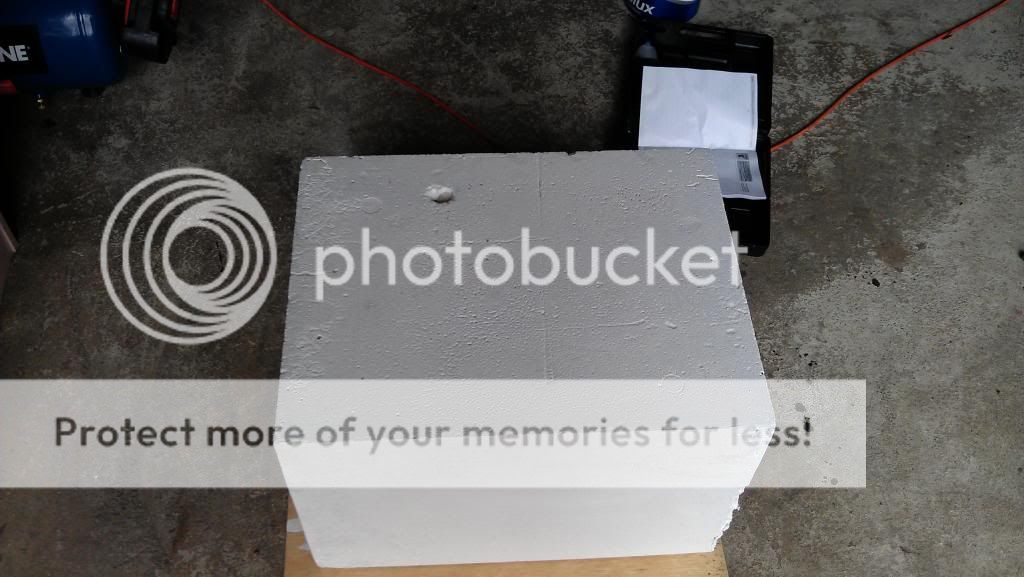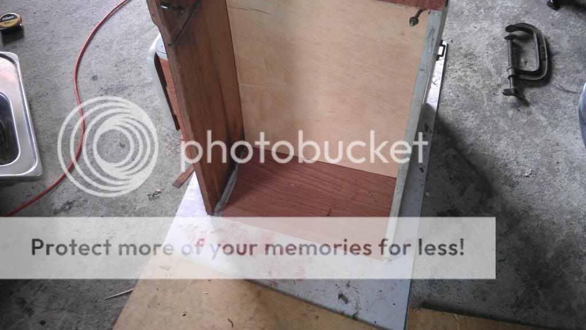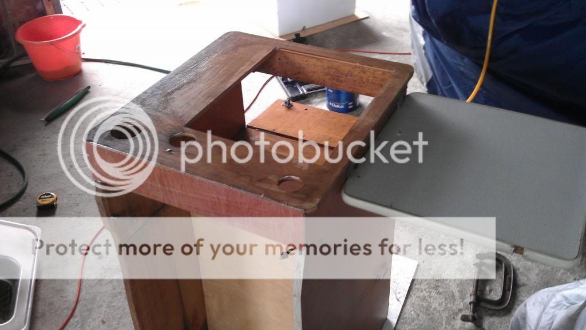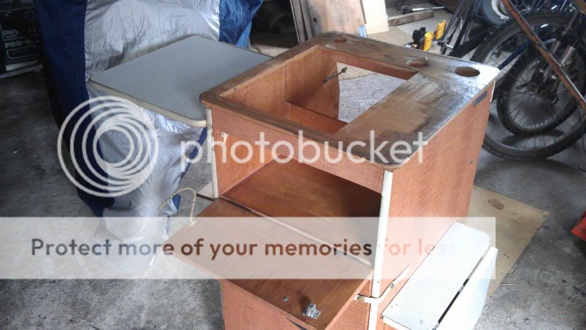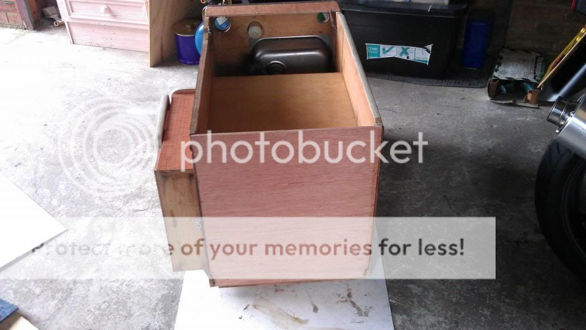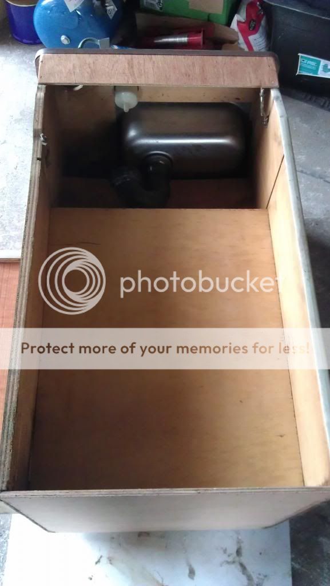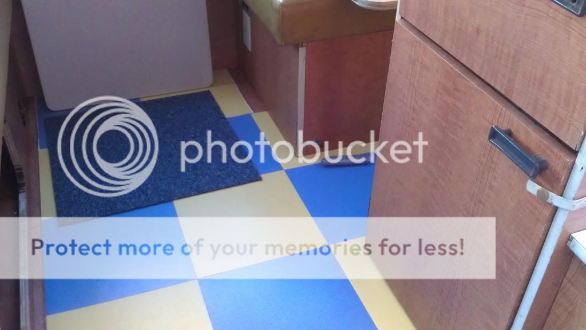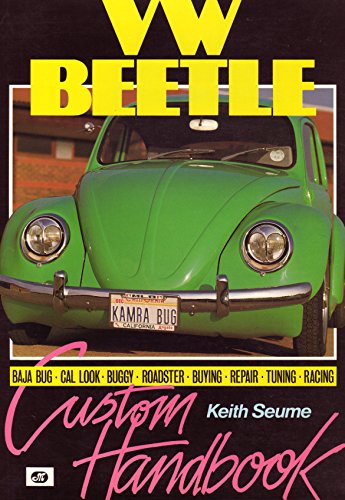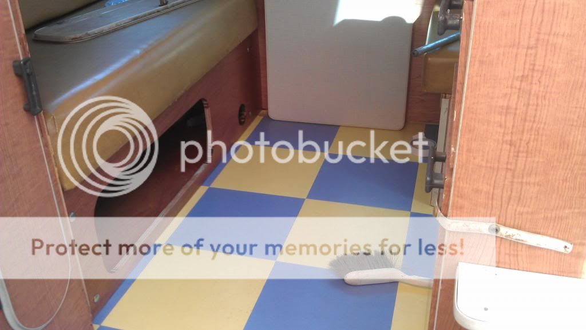Eeza
Well-known member
Also over the winter I spent some time on the flooring, I used two 6x4 sheets:
Due to the 8x4 generic size in the UK this will mean that some joining of the plywood is inevitable.
The Sub floor section measures 4 feet from the rear of the cab area where it meets the rear panels that cover the engine bay, by coincidence this allows the floor to fit almost perfectly into a 1400 mm bay that is formed in the sub floor. The area narrows towards the front of the cab area about a foot from the seat bulkhead and you can see this in the pictures. I have not covered these small indentations as my sink unit and buddy seat will cover these areas so no feet will be steping in this area.
If you have no furniture then I suggest you fab up a small piece to fill in the curved area in the picture
I have also cut two small infill pieces to cover the floor cut-outs and these are also pictured.
The join between the Sub and top floor is staggered in my example and I think it’s the best compromise due to the size of ply panels available.
I was able to get my floor for a total cost of £29 including the cutting of the main pieces.
I cut the slots for the fixings with my dremel and a set of mini cutting disks I bought from “Boyes” in the North East (A lot like Woolworths) for a fiver and it made the process a lot easier.
Updated Floor Cutting List here : http://www.eeza.co.uk/Camper/Westyfloor.zip" onclick="window.open(this.href);return false;
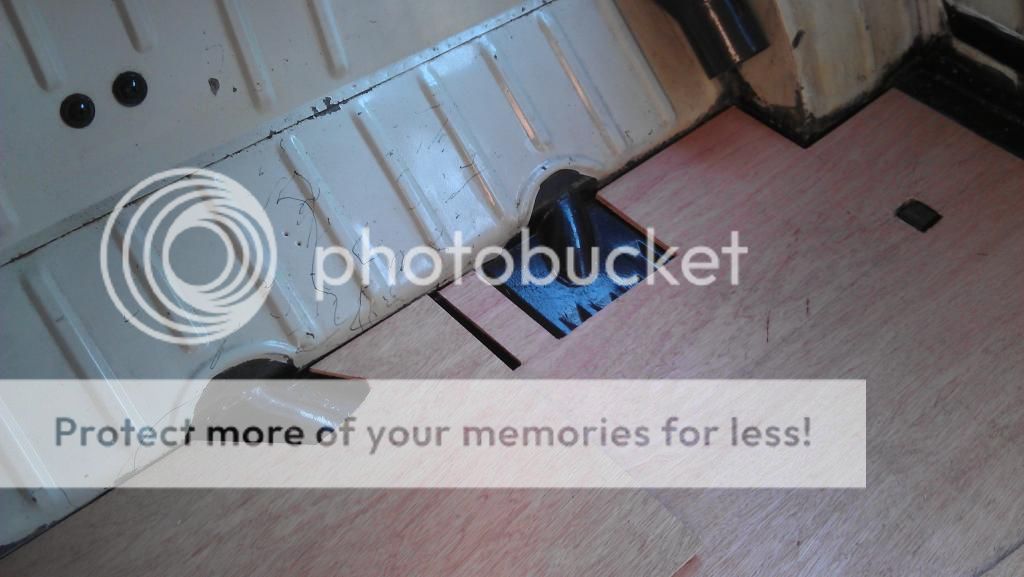
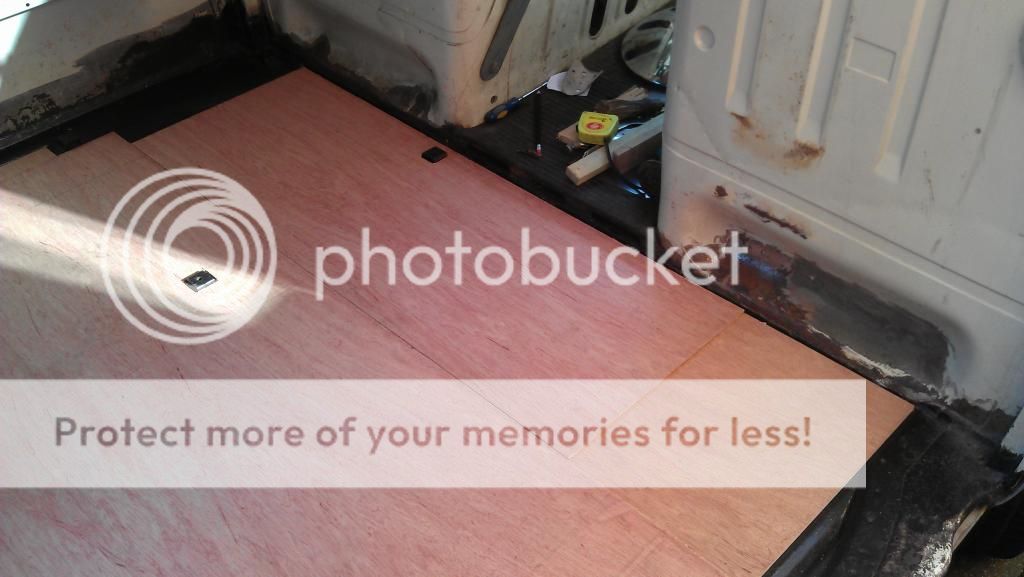
Nice Slippers :mrgreen:
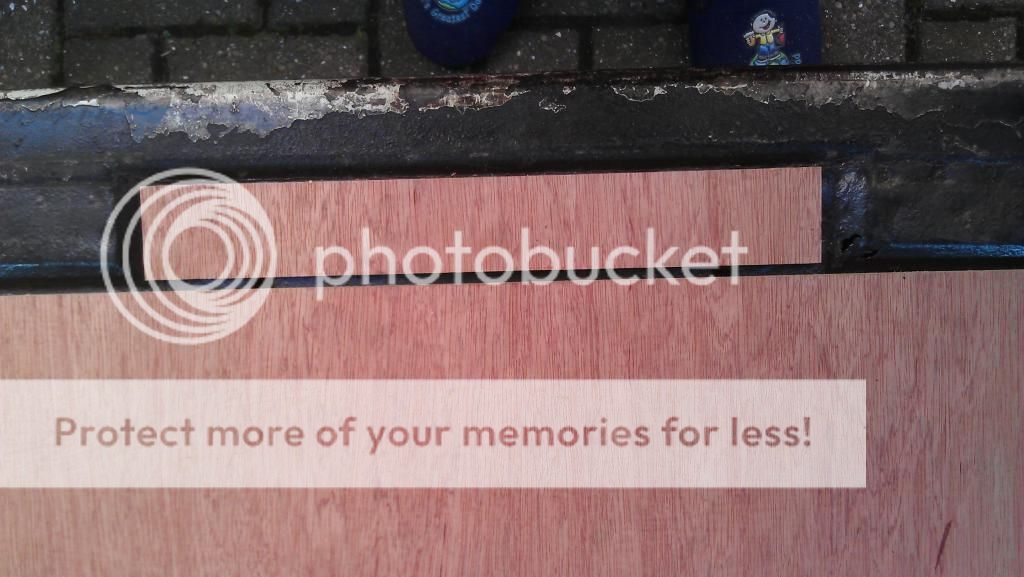
The end result looks great and with some cheap double sided tape the join line is about 40 mm in front of the refurbished (make that NEW westy seat / bed base) so under some nice vinyl it won’t be seen
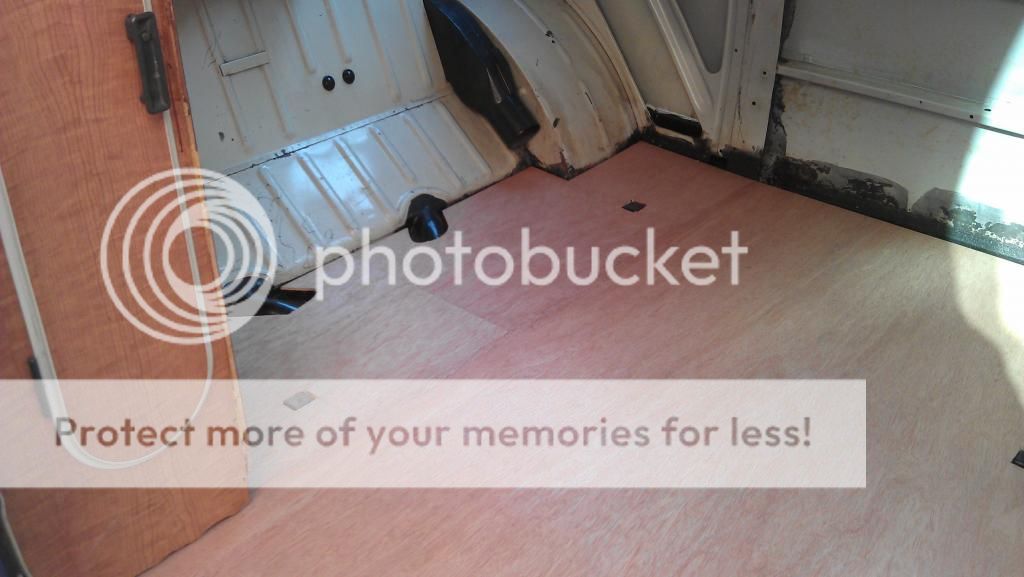
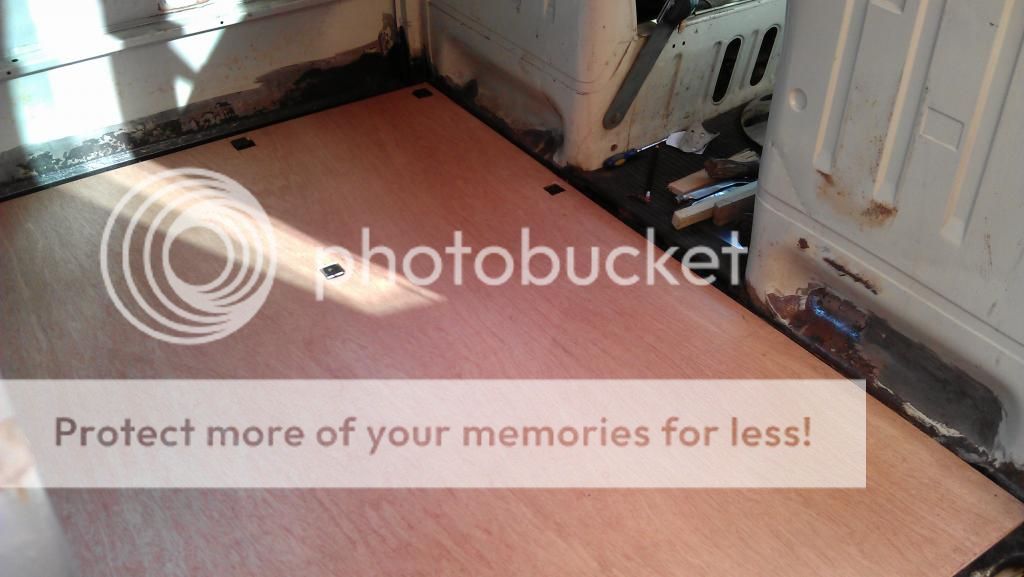
Happy with the results :lol: :mrgreen:
Due to the 8x4 generic size in the UK this will mean that some joining of the plywood is inevitable.
The Sub floor section measures 4 feet from the rear of the cab area where it meets the rear panels that cover the engine bay, by coincidence this allows the floor to fit almost perfectly into a 1400 mm bay that is formed in the sub floor. The area narrows towards the front of the cab area about a foot from the seat bulkhead and you can see this in the pictures. I have not covered these small indentations as my sink unit and buddy seat will cover these areas so no feet will be steping in this area.
If you have no furniture then I suggest you fab up a small piece to fill in the curved area in the picture
I have also cut two small infill pieces to cover the floor cut-outs and these are also pictured.
The join between the Sub and top floor is staggered in my example and I think it’s the best compromise due to the size of ply panels available.
I was able to get my floor for a total cost of £29 including the cutting of the main pieces.
I cut the slots for the fixings with my dremel and a set of mini cutting disks I bought from “Boyes” in the North East (A lot like Woolworths) for a fiver and it made the process a lot easier.
Updated Floor Cutting List here : http://www.eeza.co.uk/Camper/Westyfloor.zip" onclick="window.open(this.href);return false;


Nice Slippers :mrgreen:

The end result looks great and with some cheap double sided tape the join line is about 40 mm in front of the refurbished (make that NEW westy seat / bed base) so under some nice vinyl it won’t be seen


Happy with the results :lol: :mrgreen:



