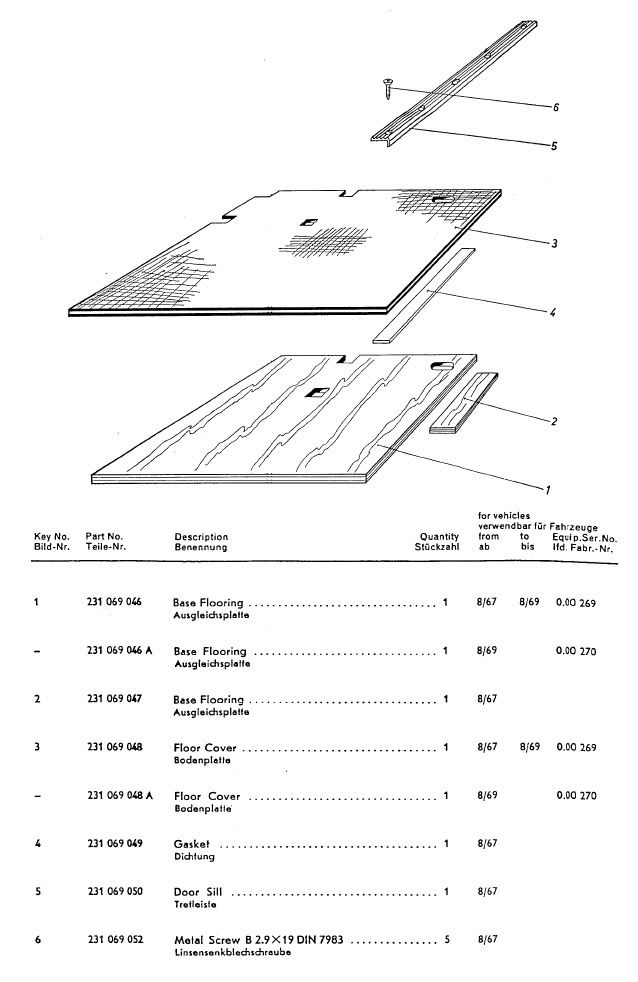Eeza
Well-known member
I am currently refreshing the interior of my Westy and the actual wooden floor is not present. It looks like the original came in four parts.
There are two large panels , a Sub floor (to even out the surface) and then a floor cover to provide a good base for the units etc., there are also two "fillers" that I assume cover some cut outs as it looks like both floor sections are rectangular in shape
Here's a picture:

Now doing some online research it looks like the floor sizes are as follows (This is an average from three different posts that take into account potentially tired measures and dodgy eyes :lol: )
Sub Floor : 1290 mm Wide and 1305 Front to Back
Top Cover : 1525 mm Wide and 1305 Front to Back
My westy bed unit is the standard 3/4 type and looking at these front to back measurements i am a little confused.
I measured the bed base (floor) as being 350 mm front to back and 1185 mm wide. The side supports measure 350 mm for the left side net to the wardrobe and 235 mm for the Right side next to the 1/4 light Window opening (This measurement is at the bottom where its bolted to the seat base.
The Floor measures 1600 mm or thereabouts Front to Back (I am beginning to doubt this ) so this means that the bed base would not sit right on the floor if the measurements I have above are correct.
) so this means that the bed base would not sit right on the floor if the measurements I have above are correct.
I.E Westy top floor is 1305 mm Front to Back and my Bed base is 350 mm Front to Back = 1655 mm ??
I want my install to be as faithful to the original as practical but I am a little confused. Does the Westy bed sit ontop of the Floor structure or does the base of the bed provide part of the floor structure ?
I am thinking I may install a complete floor covering all of the metal and then reduce the height of my bed base accordingly so that the foam fits level as it should.
What do you guys think? I looked at Molers thread on his bed install into his Split and it looks like he fitted it directly to the floor.
Is this the best way?
I will draw up these measurements up into a document that I will post here so others can make use of it as a template for making their own furniture.
(As an aside I would love to have the measurements of the rear roof shelf if anyone has them?
Comments and what have you done please. Oh and sorry if this should have been posted in technical
There are two large panels , a Sub floor (to even out the surface) and then a floor cover to provide a good base for the units etc., there are also two "fillers" that I assume cover some cut outs as it looks like both floor sections are rectangular in shape
Here's a picture:

Now doing some online research it looks like the floor sizes are as follows (This is an average from three different posts that take into account potentially tired measures and dodgy eyes :lol: )
Sub Floor : 1290 mm Wide and 1305 Front to Back
Top Cover : 1525 mm Wide and 1305 Front to Back
My westy bed unit is the standard 3/4 type and looking at these front to back measurements i am a little confused.
I measured the bed base (floor) as being 350 mm front to back and 1185 mm wide. The side supports measure 350 mm for the left side net to the wardrobe and 235 mm for the Right side next to the 1/4 light Window opening (This measurement is at the bottom where its bolted to the seat base.
The Floor measures 1600 mm or thereabouts Front to Back (I am beginning to doubt this
I.E Westy top floor is 1305 mm Front to Back and my Bed base is 350 mm Front to Back = 1655 mm ??
I want my install to be as faithful to the original as practical but I am a little confused. Does the Westy bed sit ontop of the Floor structure or does the base of the bed provide part of the floor structure ?
I am thinking I may install a complete floor covering all of the metal and then reduce the height of my bed base accordingly so that the foam fits level as it should.
What do you guys think? I looked at Molers thread on his bed install into his Split and it looks like he fitted it directly to the floor.
Is this the best way?
I will draw up these measurements up into a document that I will post here so others can make use of it as a template for making their own furniture.
(As an aside I would love to have the measurements of the rear roof shelf if anyone has them?
Comments and what have you done please. Oh and sorry if this should have been posted in technical



