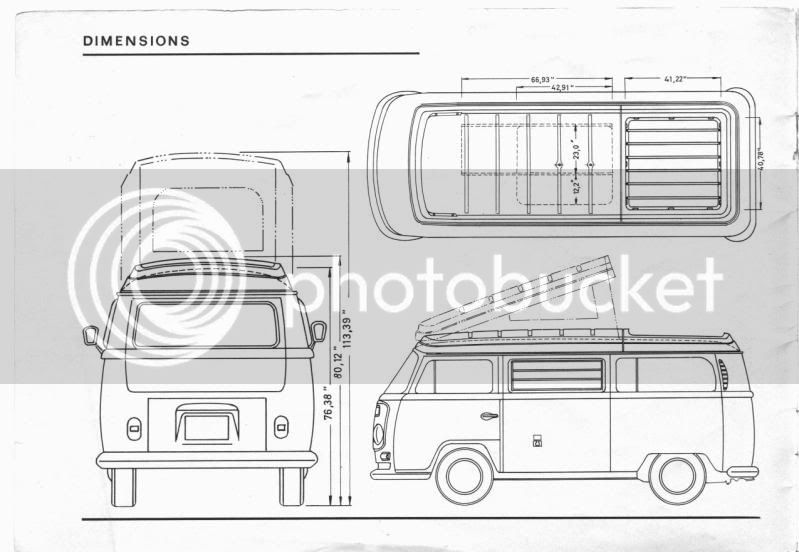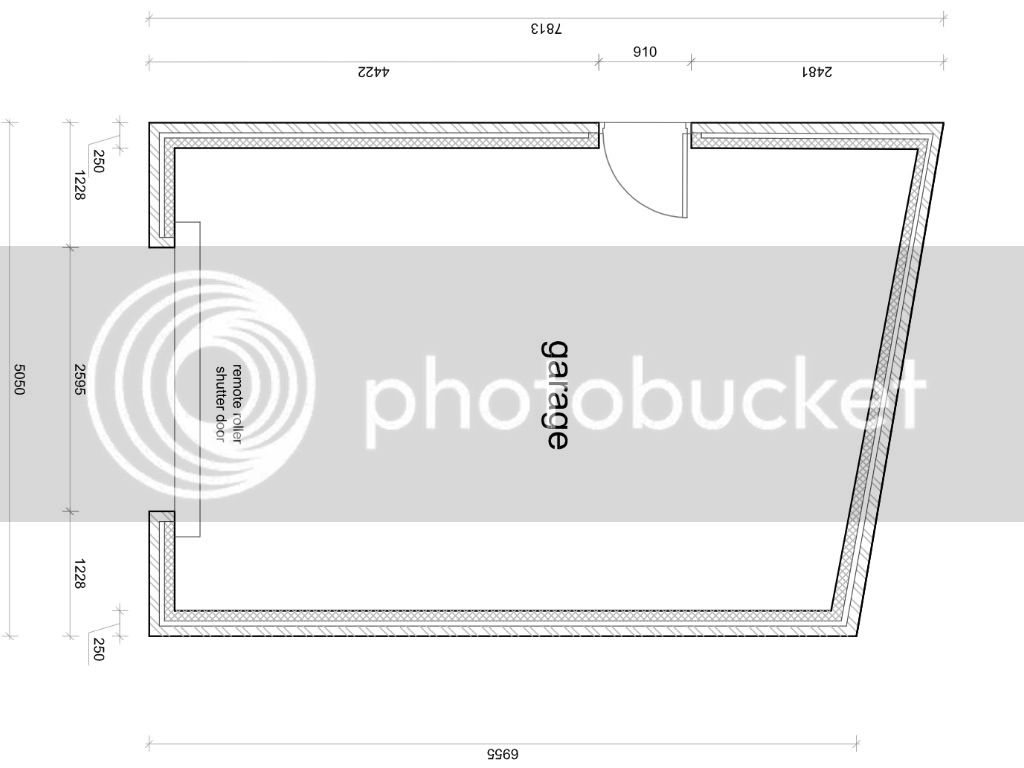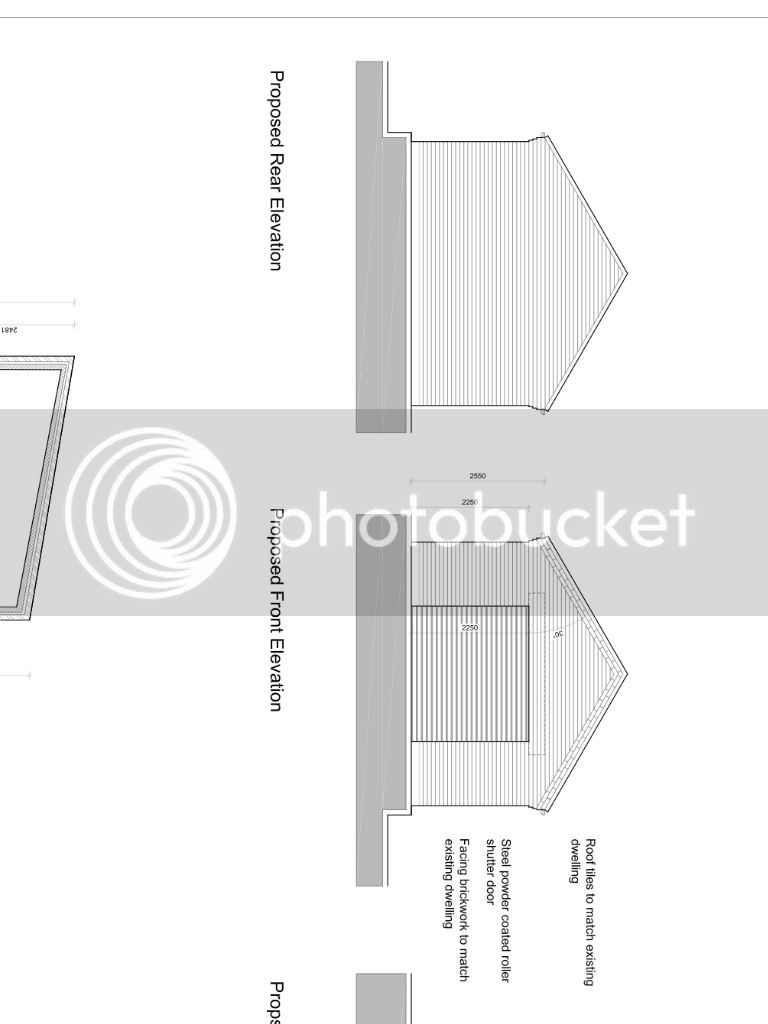user 17965
Member
- Joined
- Mar 27, 2012
- Messages
- 11
- Reaction score
- 0
Hello all,
Long time lurker here. Been reading all about the hard working, talented (and some insane) members of the early bay community for quite a while now and banging on to the missus about bays for even longer.
She has finally had enough of me waffling and said ' just effing get one then. As long as you do my kitchen first!'
I think she knows all about the VW widows condition......
Anyway, been trying to sort out the kitchen as quick (and cheap) as possible but have also been thinking about a place to store my new toy when I get it. We have and existing single garage in the back garden (3.0m x 4.5m with a 2.2m high door in it) but I am planning on flattening that and rebuilding one along side my house with a bit extra on the back of it for a workshop/shed ares. Garage should be around 3.5m x 5.5m plus the extra bit out the back. No I know this wont be big enough for any major works but should be ample for storage etc.Plus losing the old one will make the back garden bigger, gaining me more brownie points!
What I don't know about is the height of the door etc to clear the top of any bus I get. I am ideally looking for a 71 westy or any kind of poptop (has to be able to sleep four) so I am after any advice on heights dimensions etc.
Eventually whatever I get will be hit with the lowering stick but I've got to cater for the before too.So any help would be appreciated. I do have to warn you all though, when the bus does get here I will be asking question after question......
Thanks in advance
Long time lurker here. Been reading all about the hard working, talented (and some insane) members of the early bay community for quite a while now and banging on to the missus about bays for even longer.
She has finally had enough of me waffling and said ' just effing get one then. As long as you do my kitchen first!'
I think she knows all about the VW widows condition......
Anyway, been trying to sort out the kitchen as quick (and cheap) as possible but have also been thinking about a place to store my new toy when I get it. We have and existing single garage in the back garden (3.0m x 4.5m with a 2.2m high door in it) but I am planning on flattening that and rebuilding one along side my house with a bit extra on the back of it for a workshop/shed ares. Garage should be around 3.5m x 5.5m plus the extra bit out the back. No I know this wont be big enough for any major works but should be ample for storage etc.Plus losing the old one will make the back garden bigger, gaining me more brownie points!
What I don't know about is the height of the door etc to clear the top of any bus I get. I am ideally looking for a 71 westy or any kind of poptop (has to be able to sleep four) so I am after any advice on heights dimensions etc.
Eventually whatever I get will be hit with the lowering stick but I've got to cater for the before too.So any help would be appreciated. I do have to warn you all though, when the bus does get here I will be asking question after question......
Thanks in advance





